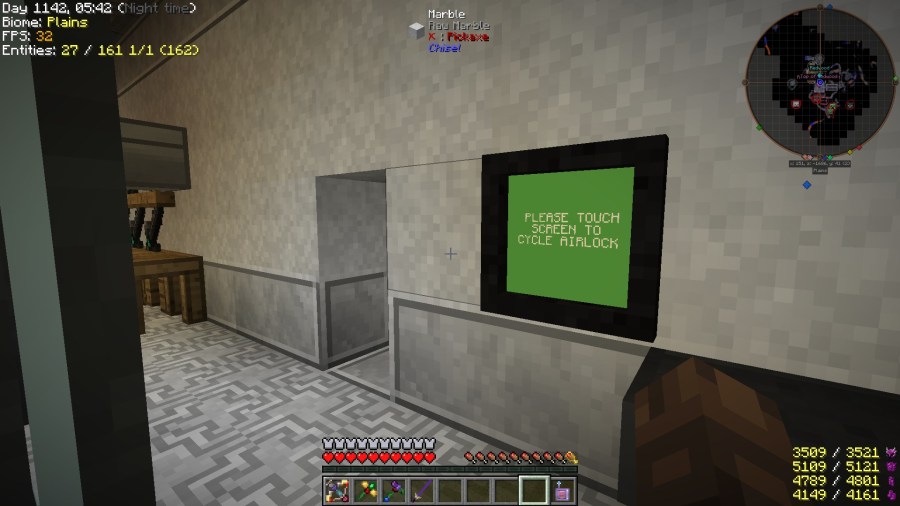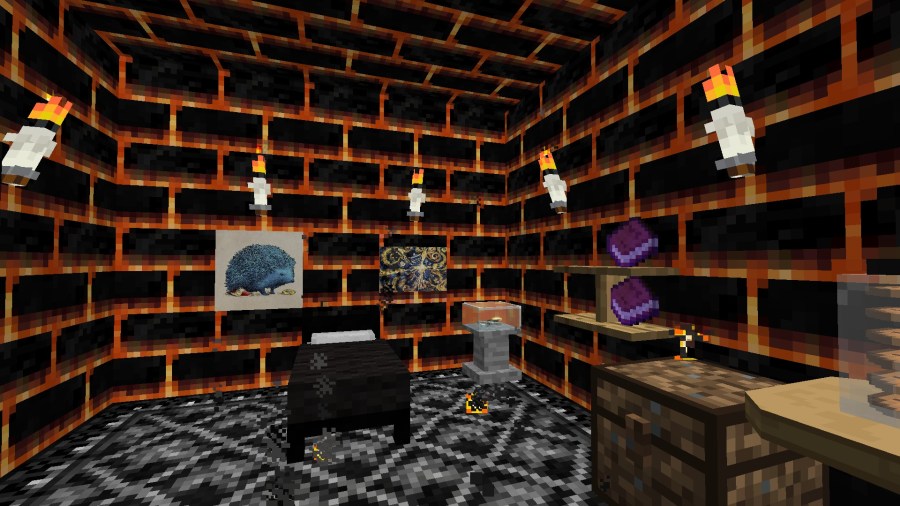Project Ozone 2 progress: The End (Part 2)
Originally this was just suppose to be a single post but after it became ridiculously long, I decided to split it into 3 parts.
The underground portion of our base has had its fair share of updates as well. Our storage room is now filled with a whole lot of drawers and have been completely decorated with marble.
Behind the elevator is a really cool airlock that Lord Crumb designed.
He used the pressure pipes from PneumaticCraft to simulate a decontamination chamber.
On the other side of the airlock is our 11 by 11 reactor that he automated using Computercraft.
He may have gone a little overboard on the size considering that we have 40 billion RF stored away.
Our machine room is still rather disorganized but I did take the time to get rid of the bare cobblestone and give the room more of a factory theme. You can’t tell from the screenshot but the fans on the walls and ceiling are actually animated.
Across from the machine room are our living quarters, which includes an opulent living room.
We have some interesting artifacts on display as well as a roaring fireplace, a TV, and a radio.
Down the hallway which is adorned with paintings are our two bedrooms and our bathroom.
Lord Crumb went with a more fiery theme.
Whereas I went with a more calm and serene theme.
Our bathroom is incredibly luxurious, what with the walls and floor being made of diamond blocks and all.
It even has a working regular shower…
… And a working experience shower.
Next to living room is the kitchen.
It includes a bar with a smoothie machine and a nice view of the rest of the base.
There’s also a variety of appliances and storage.
And of course a table set up for Lord Crumb and me.
Lord Crumb’s plate is on the right and has meat pizza, a burger, and pecan pie with tea to drink. My plate on the left has broccoli mac, a perogy, and beef jerky with a strawberry smoothie to drink.
In the back of the kitchen is a door that opens up to an indoor garden that has 63 different crops from vanilla Minecraft and Pam’s Harvestcraft.
Also coming off the living room is a door that leads into our library.
Inside we have a diverse group of authors hard at work, including villagers, ocelots, chickens, and zombies.
There’s a map area that contains a 3 x 3 map of the base as well as a sort of 3D height map of the base.
There’s also an enchanting area that has a variety of machines for enchanting and disenchanting.
And lastly there’s a reading area that has bookshelves filled with some of the books that our authors have written.
Next to the reading area is a innocuous jukebox with a rack of music discs.
Put in the right music disc though, and the secret door opens up.
Through the door is the sparkling alchemy cave.
It contains all the tools needed to make potions, including a bottling machine.
Opposite the work area is a small garden for potion ingredients.
Behind the waterfall is a dark area where netherwart and mushrooms are grown.
That’s all for the base! Just one more part filled with a heck of a lot of screenshots. This time, it’ll be the village that Lord Crumb and I built near our base.





































